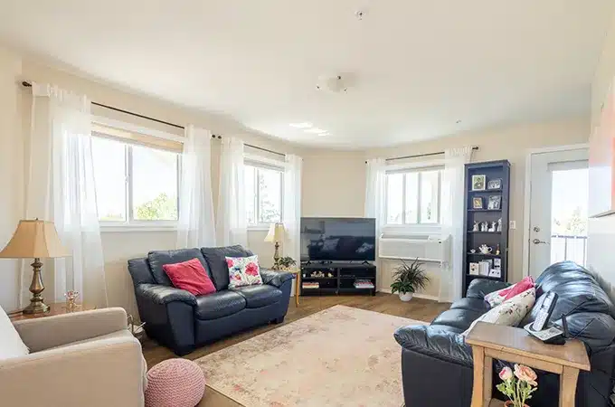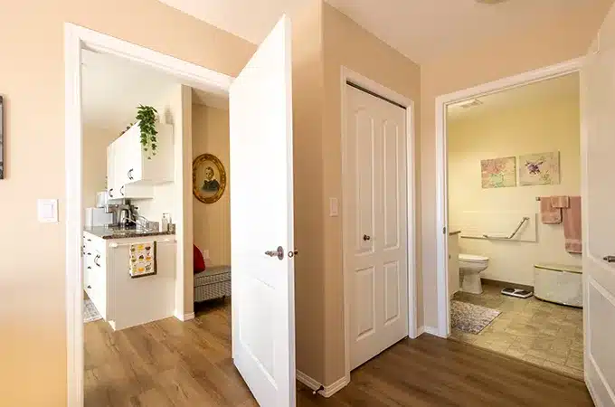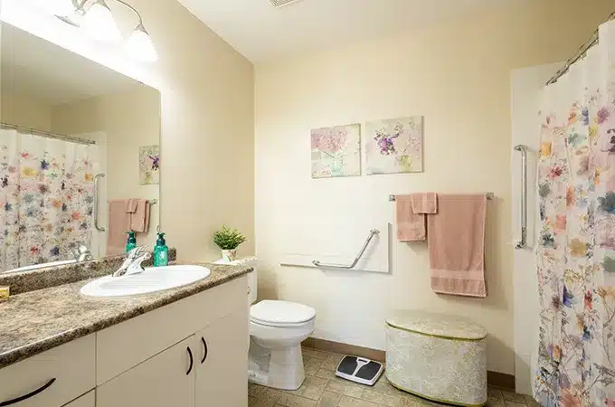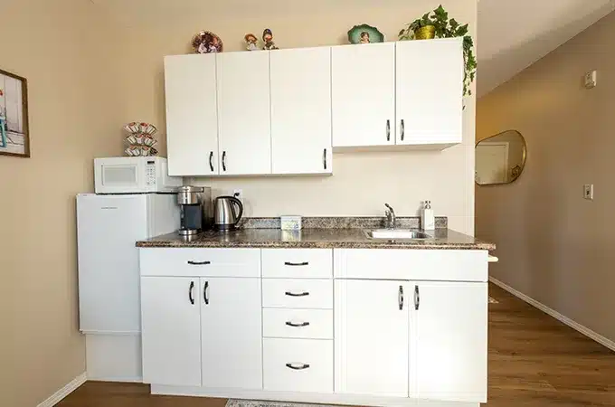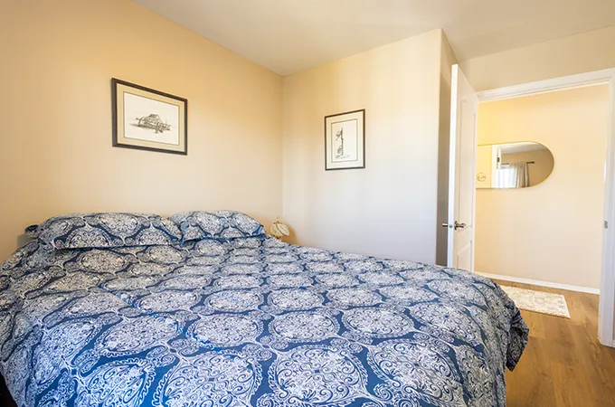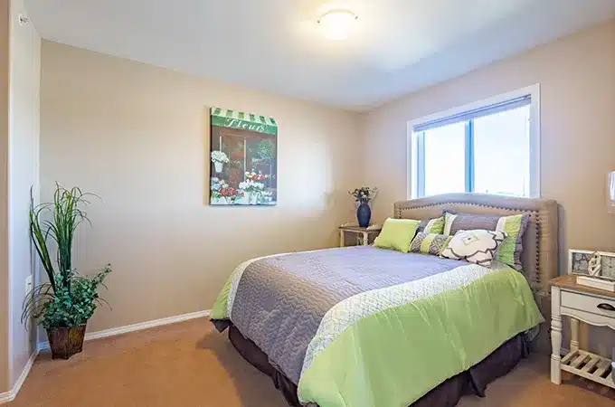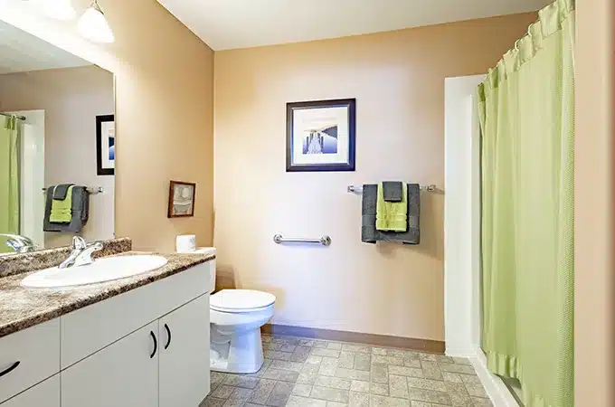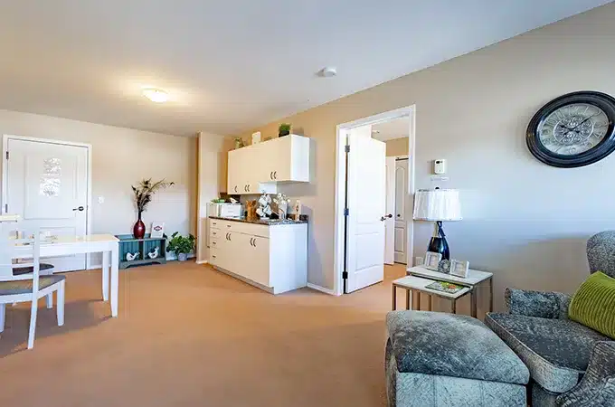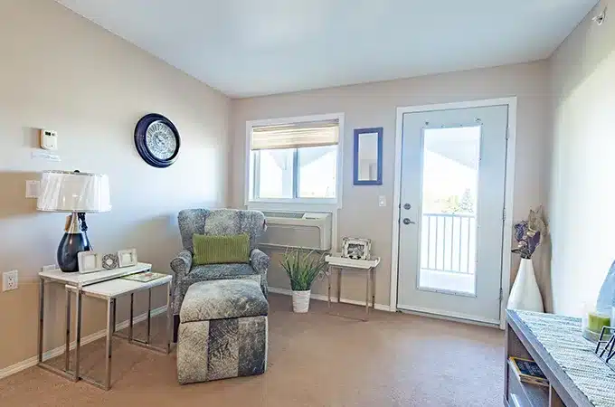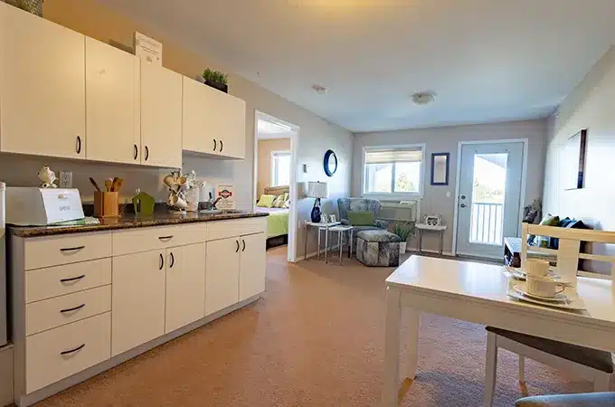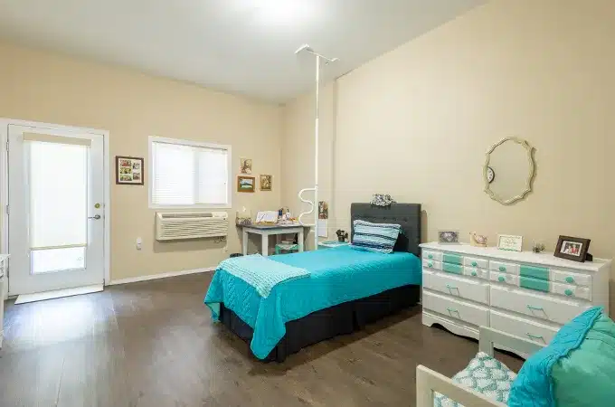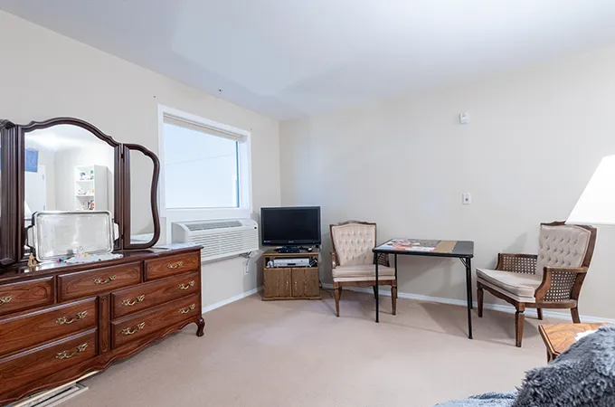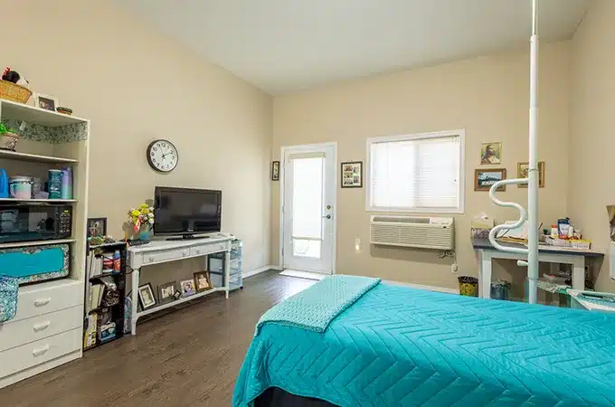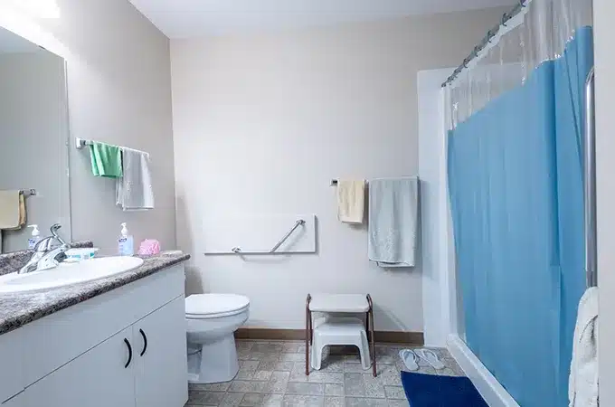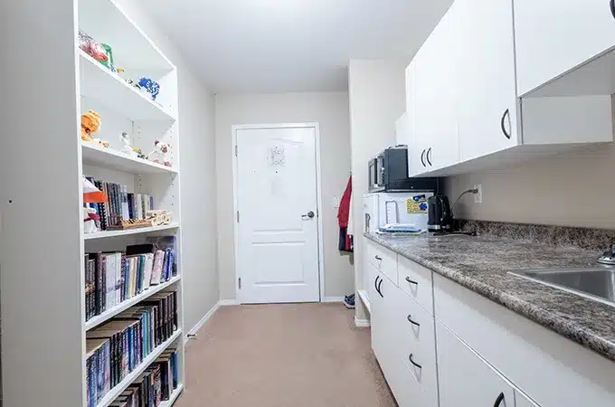Three Hills Senior Suites
Thoughtfully Designed. Elegantly Appointed
Chateau Three Hills offers a variety of accessible and homey suites to suit all tastes and individual needs.
Our suites and facility have been designed to feel like home. Beautiful Anderson Park is located across the street from our building, and Three Hills Golf Club is just a few minutes away. All floorplans and options can be explored in person or over the phone with one of our wonderful staff.
2 Bedroom Suite
- 950 square feet
- Kitchenette
- Balcony (or patio in main floor units)
- Bar fridge
- Walk-in shower
1 Bedroom Suite
- One bedroom (faces outside) – 520 – 775 square feet and includes a balcony (or patio in main floor units)
- One bedroom (faces inside) – 628-645 square feet
- All One bedroom suites include a kitchenette
- Bar fridge
- Walk-in shower
Studio Suite
- Studio suite (faces inside) – 425-511 square feet and includes a kitchenette
- Studio suite (faces outside) – 323-420 square feet (does not include a kitchenette)
- Bar fridge
- Walk-in shower

